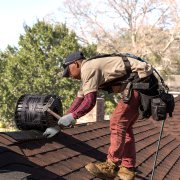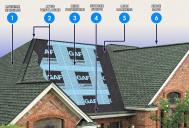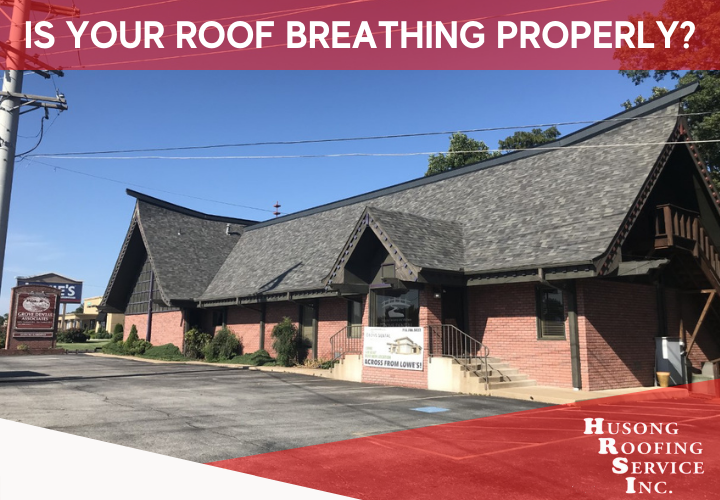A well-balanced attic ventilation system is critical for preventing roof issues that necessitate the services of Springdale roofers. This ventilation system includes ridge vents put at the roof’s peak as well as intake vents positioned at or near the soffits. Proper attic ventilation prevents excess heat and moisture in the summertime and keeps the entire roof system cold in the winter, reducing the risk of ice dams.
What exactly is a ridge vent?
A ridge vent is an air exhaust vent that is put on the roof’s peak. To install this vent, an air slit is first carved in the roof deck near the pinnacle of the roof. The ridge vent itself then covers this air hole. They are intended to resist wind-driven rain and snow, as well as bug and debris infiltration, and aid to provide continuous, consistent exhaust ventilation at the highest area of the attic. With the exception of metal ridge vents, which do not require the installation of ridge cap tiles, ridge cap shingles are normally laid over the ridge vent to protect it and offer a clean completed look on the roof.
For the attic ventilation system to function correctly, air must be able to enter and depart the attic in order to provide a constant flow of outside air through the attic area. In the lower attic, eave and soffit vents allow colder, drier air to enter from the outer wall of the property. As the air in the attic warms, convection helps drive it to the roof’s peak, where it exits through the ridge vent. Because it does not require any energy to work, this sort of “passive system” is an effective way to air an attic.
When will they be required?

Many homes benefit from ridge vents depending on the quantity of attic exhaust ventilation required and the roof type. Homes with a lot of ridgelines, for example, are frequently appropriately ventilated using ridge vents.
If your attic is completed or the air in the room is conditioned, a mechanical way of venting heat and moisture may be required. You should contact a design specialist or an HVAC contractor to ensure that your system is large enough to provide the airflow required to keep your attic cool.
How much ventilation do you require for your attic?
A minimum of one square foot of attic ventilation is recommended by the Federal Housing Administration for every 300 square feet of ceiling area. Make a mental note to keep blockages out of the attic ventilation system so that air may flow freely. Local code standards may vary, so check with your Springdale roofing service or check your local building codes.
The ridge vent’s exhaust ventilation should never exceed the intake ventilation supplied by the soffit or eave vent. If it occurs, you may not be able to adequately ventilate the attic. It is vital to maintain balanced attic ventilation at all times.
The GAF Ventilation Calculator may also be used to calculate the ventilation requirements of your attic.
Ridge venting alternatives

Distinct houses have different demands, and it’s critical to consider those needs while looking for solutions. To learn more about these solutions and their potential applications in your home, explore GAF’s ventilation and attic vent solutions.
Springdale Roofers Can Help With Ventilation Issues
If you believe you want to modify your existing attic ventilation design, call the Springdale roofers at Husong Roofing, who can explain the advantages and downsides as well as the cost of the shift. We are a “full service” roofing company, which means we can handle anything from new roof installation to restoration and maintenance to re-roofing and repairs. All with the assurance only years of expertise can provide.

